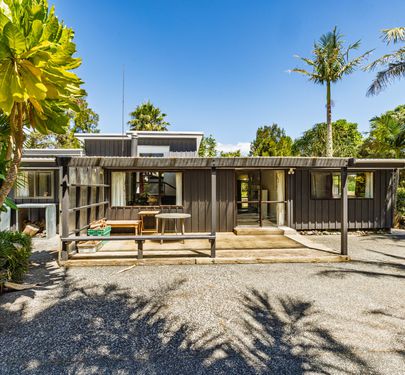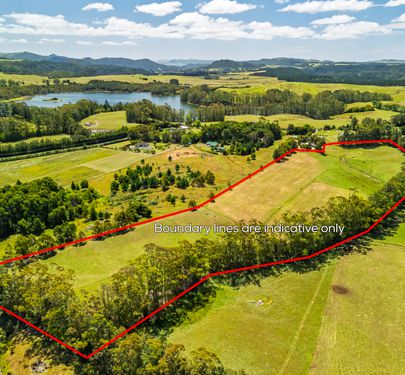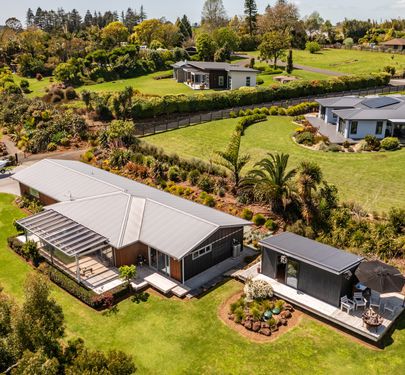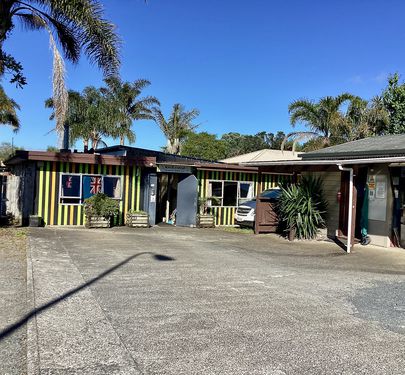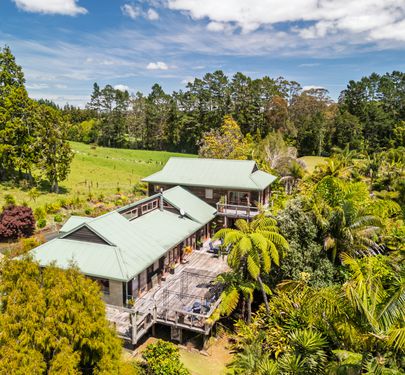Built in 2015 with the best design features of mid-century modernism (MCM), this thoughtfully planned home is a masterclass in understated style, solar orientation, and practical living. Long and low on its east-west axis, it captures all-day northern light into every key space while sheltering from southerly winds. Full-height sliding doors in every room open to outdoor patios, while the main living areas extend to a spacious deck with pergolas and a retractable blind.
A solid portico entry provides privacy and shelter, and then opens to extensive valley views, sun and light. Deep eaves allow low winter sun in for warmth while blocking high summer rays—simple, passive design at work.
Inside, spaces are smartly arranged for privacy and functionality. The master suite with dressing room and ensuite sits at one end; guest quarters at the other. Between them, an open-plan living area, kitchen, dining, media room and office. Quality features include large island bench with extensive storage options, stone benchtops, a walk-in pantry, and tiled floors. Bedrooms are generously sized with built-in robes.
Natural materials feature outside—oiled rough-sawn vertical cedar, Schist stone, and exposed aggregate patios. The cladding on the east/west envelope is AAC (autoclaved aerated concrete) with plaster sponge finish. With solar power and rainwater harvesting, the home is sustainably set up from day one. A generous double garage with laundry and storage, plus a garden shed complete the plan.
This is not just a house. It’s a home designed with intention—practical and a joy to live in.
