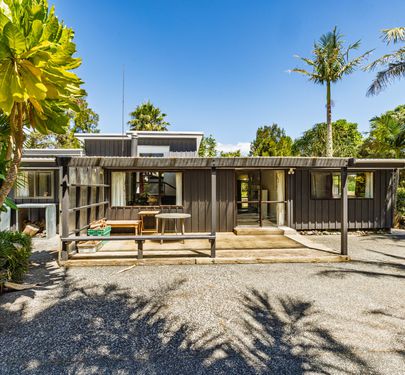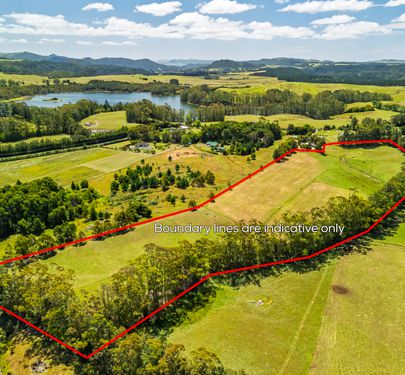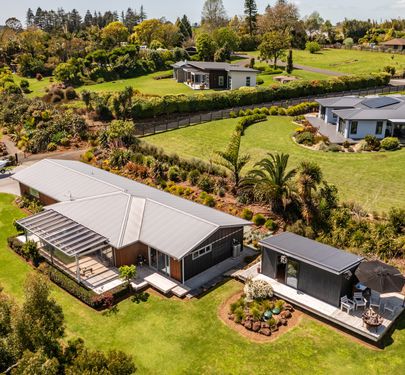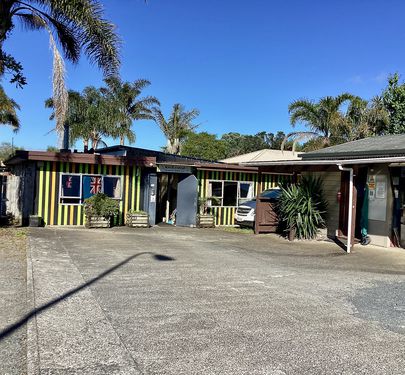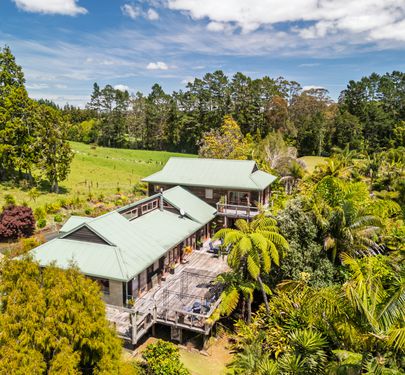Experience X-Factor to the max where luxury and lifestyle combine in a private location while still preserving proximity to amenities with Kerikeri 10ks away and zoning for Kerikeri High.
You will discover this semi rural paradise on 2.56ha at the end of a long driveway passing over a causeway and lily pond with lush green plantings.
This is an ideal floor plan spanning 235 sqm, fully refreshed, which welcomes families or even an occasional B&B guest with four bedrooms, two bathrooms including a spacious ensuited guest/master bedroom. Bathroom and ensuite variously feature tiled wet-floor shower with rain-head, shower stall with directional head, soak tub and contemporary vanities.
The high quality kitchen gives the chef a user-friendly work space with dual sinks set in stone tops and top-end appliances all set beneath spacious high ceilings. Gas fire and wood burner keep it warm in winter while summer’s a breeze with open plan lounge stemming to expansive front and rear decking with exposed/covered spaces for sun or shade.
Sizeable garaging supported by 2 outbuildings provide practical storage facilities with room for cattle, sheep or a pony or two on seven fenced paddocks.
Privately set back from the road at the end of a quiet country cul-de-sac, this is an exceptional environment to raise an active family with wide open spaces, a river on the back boundary and a leafy green clearing perfect for picnics.
https://images.aerialvision.co.nz/JOBS/157737-Shirley-Rd/n-2FbbjN/
